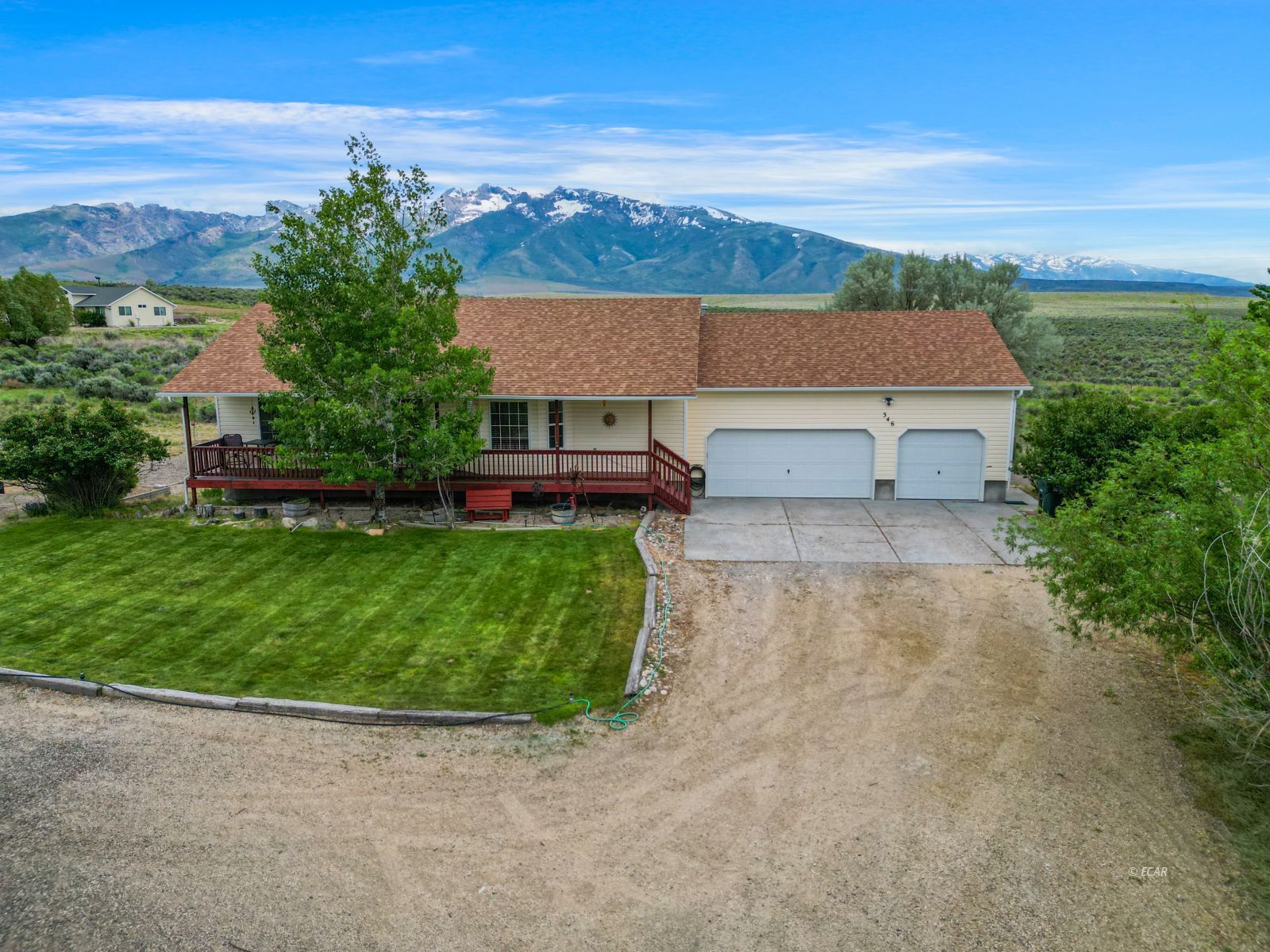Sale Pending

1
of
43
Photos
Price:
$499,000
MLS #:
3624960
Beds:
3
Baths:
2.5
Sq. Ft.:
2971
Lot Size:
2.07 Acres
Garage:
3 Car Attached
Yr. Built:
1997
Type:
Single Family
Single Family - FS-Resale Home, HOA=Yes, CC&Rs=Yes, Common Interest=Yes, SB-Site Built, Owner/Agent=No, REO/BO=No, Short Sale/NOD=No, RELO=No
Taxes/Yr.:
$2,156
HOA Fees:
$81/month
Area:
Spring Creek
Community:
Spring Creek Tract 400
Subdivision:
Spring Creek 402
Address:
346 Oakmont Drive
Spring Creek, NV 89815
346 Oakmont Drive
This charming single-level home features a spacious walk-out basement, offering versatility and additional living space for your family's needs. Three bedrooms, 2 1/2 baths, open kitchen with granite tops and breakfast bar, formal dining area and a family room with propane fireplace and a great view of the Ruby Mountains. Main bedroom is on the main level with a walk in closet, soaker tub and separate shower. Walk out basement has large family room/game area where there is a pellet stove, a craft room or perfect man cave spot and an additional room would be perfect for movie room or gaming. Outside features a circle drive, covered front porch, concrete patio and a deck with perfect spot to enjoy your warm evenings with stunning view of the Rubies, horseshoe pit and fire pit. Two pastures for your horses. 220v in garage Imagine waking up to the sight of the Ruby mountains, spending your days riding horses, and ending with peaceful evenings on your back deck. This property is more than a home; it's a lifestyle.
Interior Features:
Cooling: Central Air
Fireplace
Flooring- Carpet
Flooring- Tile
Flooring- Wood
Heating: Forced Air-Propane
Horses Allowed
Pellet Stove
Exterior Features:
Construction: Siding-Vinyl
Deck(s) Uncovered
Foundation: Basement
Landscaping: Full
Roof: Asphalt
Roof: Pitched
Roof: Shingle
Sprinklers- Automatic
Storage Shed
View of Mountains
Appliances:
Dishwasher
Garbage Disposal
Microwave
Oven/Range- Propane
Refrigerator
Smoke Detectors
Water Heater- Propane
Other Features:
CC&Rs=Yes
Common Interest=Yes
FS-Resale Home
HOA=Yes
Owner/Agent=No
RELO=No
REO/BO=No
SB-Site Built
Short Sale/NOD=No
Style: 1 story + basement
Utilities:
Internet: Satellite/Wireless
Power Source: Public Utility
Propane: Hooked-up
Septic System
Water Source: Public Utility
Listing offered by:
Laura Kelly - License# S.0063591 with Coldwell Banker Excel - (775) 738-4078.
Map of Location:
Data Source:
Listing data provided courtesy of: Elko County MLS (Data last refreshed: 09/07/24 10:45pm)
- 88
Notice & Disclaimer: Information is provided exclusively for personal, non-commercial use, and may not be used for any purpose other than to identify prospective properties consumers may be interested in renting or purchasing. All information (including measurements) is provided as a courtesy estimate only and is not guaranteed to be accurate. Information should not be relied upon without independent verification.
Notice & Disclaimer: Information is provided exclusively for personal, non-commercial use, and may not be used for any purpose other than to identify prospective properties consumers may be interested in renting or purchasing. All information (including measurements) is provided as a courtesy estimate only and is not guaranteed to be accurate. Information should not be relied upon without independent verification.
Contact Listing Agent
Laura Kelly - Realtor®
Coldwell Banker Excel
Mobile: (775) 934-4710
Mortgage Calculator
%
%
Down Payment: $
Mo. Payment: $
Calculations are estimated and do not include taxes and insurance. Contact your agent or mortgage lender for additional loan programs and options.
Send To Friend


