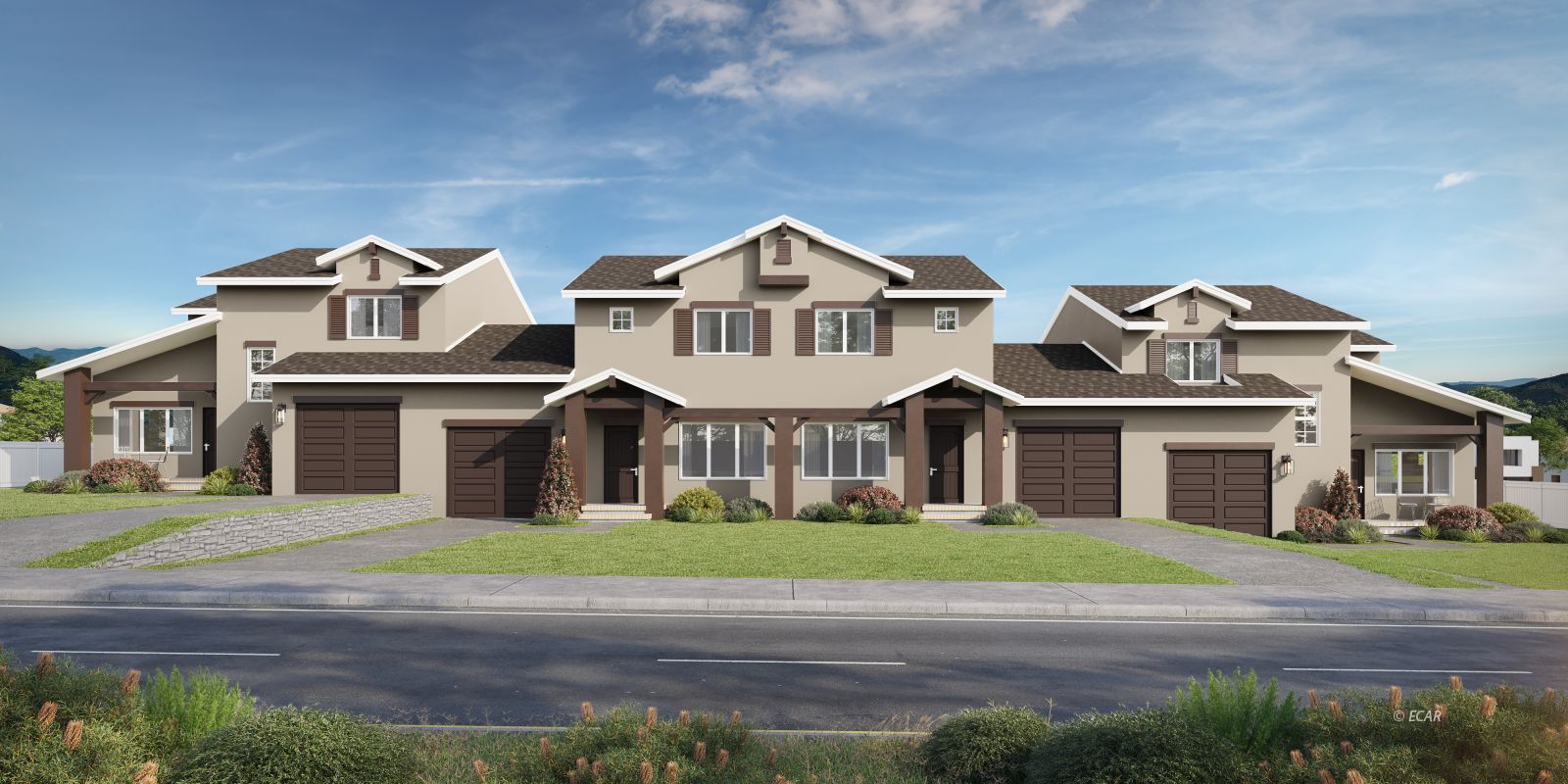
1
of
11
Photos
Price:
$374,900
MLS #:
3624591
Beds:
3
Baths:
2.5
Sq. Ft.:
1524
Lot Size:
0.10 Acres
Garage:
2 Car Door=Automatic
Yr. Built:
2024
Type:
Condo/Townhome
Townhome - Under Construction
HOA Fees:
$245/month
Area:
Humboldt County
Community:
Winnemucca
Subdivision:
ZX-Other/None
Address:
5412 Branding Iron Way
Winnemucca, NV 89445
3 Bedroom Townhome in Winnemucca
This will be a beautiful 3 bedroom Townhome floor plan by Humboldt Homes from Braemar Construction. This home includes; a tandem 2 car attached garage, 9 foot ceilings on the main floor, 4 piece Stainless steel appliances including French door refrigerator. Rear yard is fenced. Front landscaping including with automatic sprinklers and drip system. Home is still in the beginning stages of construction. Owner is a licensed Nevada Real Estate Agent. Taxes not yet assessed and based on lot only. Photos are digital renderings. Actual product may differ. Builder retains the right to change materials prior to build contract.
Interior Features:
Ceiling Fan(s)
Cooling: Central Air
Flooring- Carpet
Flooring- Tile
Flooring- Vinyl
Heating: Forced Air-Gas
Walk-in Closets
Exterior Features:
Construction: Stucco
Curb & Gutter
Fenced- Partial
Foundation: Crawl Space
Landscaping: Partial
Patio- Uncovered
Roof: Asphalt
Sidewalks
Sprinklers- Automatic
Appliances:
Dishwasher
Garbage Disposal
Oven/Range- Electric
W/D Hookups
Other Features:
Under Construction
Utilities:
Water Source: Municipal
Listing offered by:
Julie Rij - License# S.0183328 with LPT Realty LLC - lisat.lfg@gmail.com.
Map of Location:
Data Source:
Listing data provided courtesy of: Elko County MLS (Data last refreshed: 04/02/25 3:15pm)
- 379
Notice & Disclaimer: Information is provided exclusively for personal, non-commercial use, and may not be used for any purpose other than to identify prospective properties consumers may be interested in renting or purchasing. All information (including measurements) is provided as a courtesy estimate only and is not guaranteed to be accurate. Information should not be relied upon without independent verification.
Notice & Disclaimer: Information is provided exclusively for personal, non-commercial use, and may not be used for any purpose other than to identify prospective properties consumers may be interested in renting or purchasing. All information (including measurements) is provided as a courtesy estimate only and is not guaranteed to be accurate. Information should not be relied upon without independent verification.
More Information

Laura Kelly
As member of the MLS, I can help you with any of these listings. If you have any questions -- or to make an appointment, please call (775) 934-4710
Mortgage Calculator
%
%
Down Payment: $
Mo. Payment: $
Calculations are estimated and do not include taxes and insurance. Contact your agent or mortgage lender for additional loan programs and options.
Send To Friend


