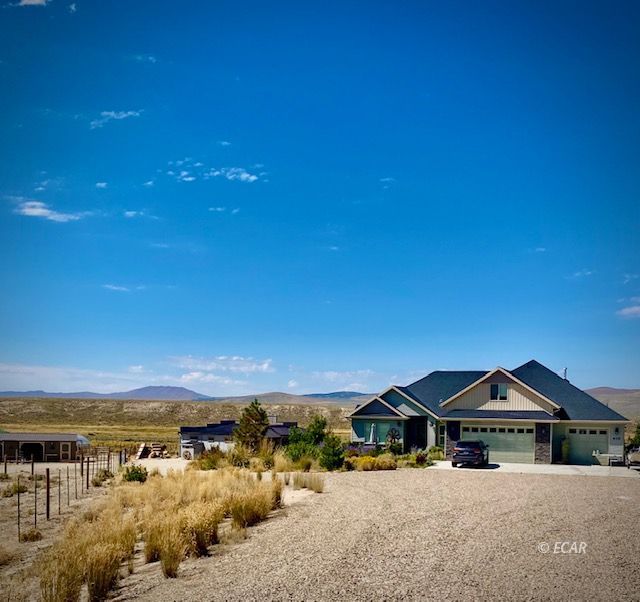Price:
$957,000
MLS #:
3625077
Beds:
3
Baths:
4
Sq. Ft.:
2137
Lot Size:
10.60 Acres
Garage:
4 Car Attached, Detached, Remote Open/Close, Insulated, Multiple G
Yr. Built:
2019
Type:
Single Family
Single Family - Site Built-Resale
Taxes/Yr.:
$4,283
HOA Fees:
$83/month
Area:
Spring Creek
Community:
Spring Creek Tract 300
Subdivision:
Spring Creek 304
Address:
630 Shadybrook Drive
Spring Creek, NV 89815
AN EXTRAORDINARY PROPERTY WITH WILD WEST CHARM
Poised at the top of a gently sloping lot, "Badger Flats" is a breathtaking and unique property on more than ten fenced and cross-fenced acres. This privately gated property has over 3,100 square feet of living space, including the custom main home and a separate one-of-a-kind curated Old West entertainment structure that contains "The Wild Goose Saloon" and "La Cantina." The house is a beautiful custom-built energy efficient home with vaulted ceilings, wood floors, and large picture windows in the main living area facing a breathtaking panorama of the high desert landscape of sage, hills & mountains. Rustic-edged granite countertops and quality cabinetry begin in the kitchen and carry throughout the bathrooms and laundry room. Separate from other rooms, the large main-floor master suite features an oversized walk-in closet and ensuite bathroom with tiled, glass-enclosed shower plus separate soaking tub. From the great room you step out onto an oversized Trex deck, and rock steps lead down to another large custom quartz rock patio. Please ask for a copy of the brochure that outlines more on this one of a kind property; it's so unique that it's almost impossible to put into words.
Interior Features:
Bay Windows
Blinds
Ceiling Fan(s)
Cooling: Central Air
Cooling: Refrigerated Air
Faces: East
Flooring- Carpet
Flooring- Wood
Garden Tub
Heating: Electric
Heating: Fireplace
Heating: Forced Air-Propane
Heating: Furnace
Horses Allowed
Insulated Garage
Pellet Stove
Vaulted Ceilings
Walk-in Closets
Window Coverings
Work Shop
Exterior Features:
Barn/Out Building
Construction: Masonry Veneer
Construction: Siding-Vinyl
Construction: Stone
Corrals/Stalls
Fenced- Full
Foundation: Crawl Space
Garden Area
Gutters & Downspouts
Landscaping: Eco Friendly
Landscaping: Natural
Landscaping: Partial
Landscaping: Rock
Lawn
Patio- Covered
Patio- Uncovered
Roof: Architectural
Roof: Composition
Roof: Pitched
Roof: Shingle
Sprinklers- Automatic
Topo: Rolling
Trees
View of Mountains
View of Valley
Appliances:
Dishwasher
Dryer
Garbage Disposal
Microwave
Oven/Range- Propane
Refrigerator
Smoke Detectors
W/D Hookups
Washer
Water Heater- Propane
Other Features:
Legal Access: Yes
Style: 2 story above ground
Utilities:
Power Source: Public Utility
Smart Wiring
Water Source: Public Utility
Listing offered by:
Lee Rix Gurr - License# BS.0016775.MGR with Realty 500/Gurr & Associates - (775) 778-5138.
Map of Location:
Data Source:
Listing data provided courtesy of: Elko County MLS (Data last refreshed: 01/28/25 4:30pm)
- 202
Notice & Disclaimer: Information is provided exclusively for personal, non-commercial use, and may not be used for any purpose other than to identify prospective properties consumers may be interested in renting or purchasing. All information (including measurements) is provided as a courtesy estimate only and is not guaranteed to be accurate. Information should not be relied upon without independent verification.
Notice & Disclaimer: Information is provided exclusively for personal, non-commercial use, and may not be used for any purpose other than to identify prospective properties consumers may be interested in renting or purchasing. All information (including measurements) is provided as a courtesy estimate only and is not guaranteed to be accurate. Information should not be relied upon without independent verification.
More Information

Laura Kelly
As member of the MLS, I can help you with any of these listings. If you have any questions -- or to make an appointment, please call (775) 934-4710
Mortgage Calculator
%
%
Down Payment: $
Mo. Payment: $
Calculations are estimated and do not include taxes and insurance. Contact your agent or mortgage lender for additional loan programs and options.
Send To Friend



